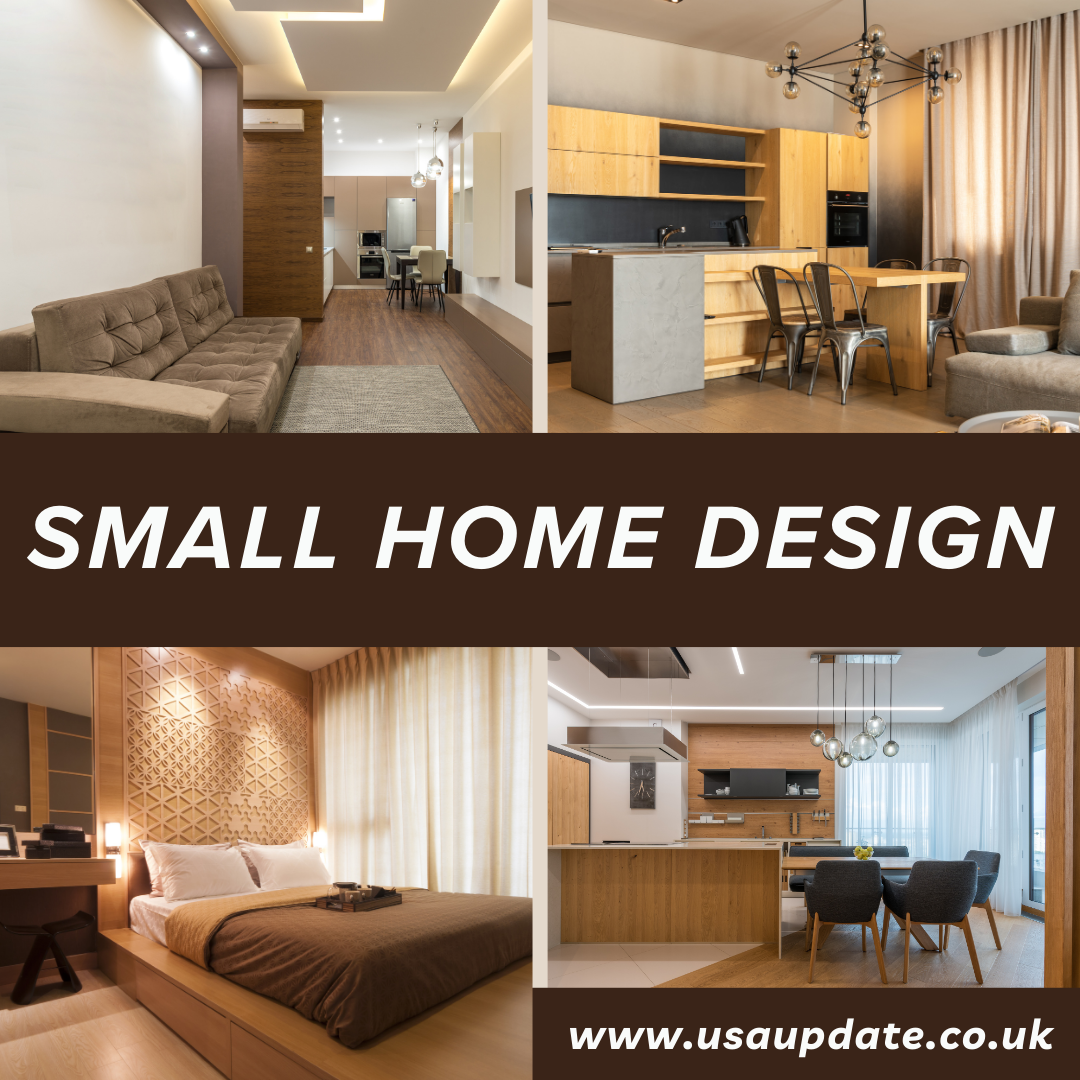Introduction
The concept of small home design has been gaining traction in the USA, particularly among millennials, retirees, and those looking to embrace a minimalist lifestyle. With rising real estate costs and a growing interest in sustainable living, small homes offer an affordable and efficient alternative to traditional houses. This guide explores small home design in USA trends, key considerations, and practical tips for creating an optimal living space.
Benefits of Small Home Design
1. Affordability
One of the biggest advantages of small home design is its cost-effectiveness. These homes require less land, lower construction costs, and reduced maintenance expenses.
2. Energy Efficiency
A smaller space means lower energy consumption for heating, cooling, and electricity, making small homes environmentally friendly and budget-friendly.
3. Minimalist Lifestyle
With limited space, homeowners are encouraged to declutter and focus on essentials, leading to a simpler and more organized life.
4. Customization Options
Small homes allow for personalized designs that cater to specific needs, making every inch of space functional and stylish.
Key Considerations in Small Home Design
1. Maximizing Space
To make the most of a small home, efficient use of space is crucial. Consider multi-functional furniture, built-in storage, and open floor plans to create a spacious feel.
2. Choosing the Right Layout
Popular layouts for small homes include:
- Studio Style – Open-concept design with minimal partitions.
- Lofted Design – Utilizing vertical space for additional living areas.
- Modular Layout – Prefabricated sections that can be customized and expanded as needed.
3. Smart Storage Solutions
Utilizing under-bed storage, vertical shelving, foldable furniture, and wall-mounted organizers can help maximize available space.
4. Natural Lighting and Ventilation
Large windows, skylights, and glass doors can make a small home feel larger and brighter while improving air circulation.
Popular Small Home Styles in the USA
1. Tiny Homes
Tiny homes, typically under 400 sq. ft., are popular for their mobility and affordability. They are ideal for singles, couples, or retirees looking to downsize.
2. Cottage-Style Homes
Small cottages provide a charming and cozy atmosphere, often with rustic elements and open floor plans.
3. Modern Minimalist Homes
These designs feature sleek, simple lines, neutral color palettes, and space-efficient layouts, perfect for urban settings.
4. Container Homes
Shipping container homes are an innovative and cost-effective option, offering durability and eco-friendliness.
Building and Designing a Small Home
1. Selecting the Right Location
Factors to consider:
- Proximity to work, schools, and essential services.
- Availability of utilities and infrastructure.
- Zoning laws and building regulations.
2. Construction Materials
Opt for sustainable and energy-efficient materials such as reclaimed wood, insulated panels, and eco-friendly concrete.
3. Interior Design Tips
- Neutral Colors: Light shades create an illusion of space.
- Multipurpose Furniture: Beds with storage, foldable tables, and sofa beds optimize space.
- Mirrors and Reflective Surfaces: Enhance lighting and create a spacious feel.
Cost of Building a Small Home in the USA
The cost of building a small home varies depending on location, design, and materials. On average:
- Tiny Homes: $30,000 – $80,000
- Small Cottages: $100,000 – $200,000
- Container Homes: $50,000 – $150,000
Conclusion
Small home design is an excellent solution for those seeking affordability, efficiency, and sustainability. By utilizing smart design principles, maximizing space, and incorporating eco-friendly features, homeowners can create a comfortable and stylish living environment. Whether you’re considering a tiny home, a modern minimalist house, or a cozy cottage, embracing small home living can lead to a more fulfilling and efficient lifestyle.
